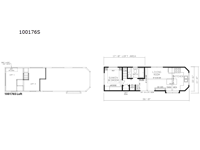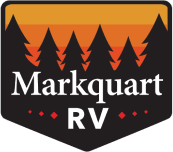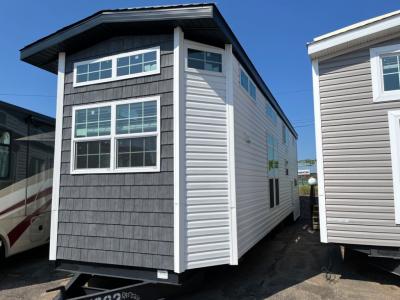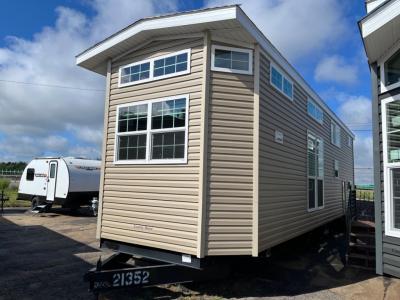Fairmont Country Manor 100176S Park Models For Sale
-
View All 100176S In Stock »

Fairmont Country Manor park model 100176S highlights:
- Sunken Bedroom
- Dual Entry
- Pantry
- Loft
- Queen Bed
Head out on adventure in this spacious park model. You will love the front kitchen with tons of counter space and a four burner cooktop to prepare meals at. There is an entertainment center where you can add a TV, and the kitchen island will provide more counter space. This model includes a pantry to store dry goods and snacks, a chalkboard the little ones are sure to love, and a space to add an optional washer and dryer prep if you choose. Don't let this model pass you by!
With any Country Manor park model by Fairmont you will enjoy years of use and memories thanks to the solid construction materials, such as an Owens Corning architectural shingled roof, a woven shepweave underbelly, a HomeGuard exterior weather house wrap wind barrier, and more! The Kinro windows will allow plenty of natural light in, and the residential crown molding will give that touch of luxury. Each model includes stainless steel Whirlpool appliances, high pressure dual laminated countertops and backsplash, and European style hidden cabinet hinges. These models also feature 1/2" residential textured drywall cathedral ceilings for better insulation and sound proofing, and the three decor choices will allow you to customize the interior to your liking.
We have 2 100176S availableView InventorySpecifications
Sleeps 6 Length 36 ft 8 in Interior Color Fossil, London Fog, Folklore Furnace BTU 40000 btu Available Beds Queen Refrigerator Type Whirlpool Frost Free Cooktop Burners 4 Water Heater Capacity 16 gal Water Heater Type Gas/Electric DSI with Quick Recovery Shower Type Tub/Shower Combo Electrical Service 50 amp Similar Park Models Floorplans
Park Models
-
Stock #RA5026Markquart RV Ramsey
-
Stock #RA5036Markquart RV Ramsey
Markquart RV Ramsey is not responsible for any misprints, typos, or errors found in our website pages. Any price listed excludes sales tax, registration tags, and delivery fees. Manufacturer pictures, specifications, and features may be used in place of actual units on our lot. Please contact us @763-712-1393 for availability as our inventory changes rapidly. All calculated payments are an estimate only and do not constitute a commitment that financing or a specific interest rate or term is available.





